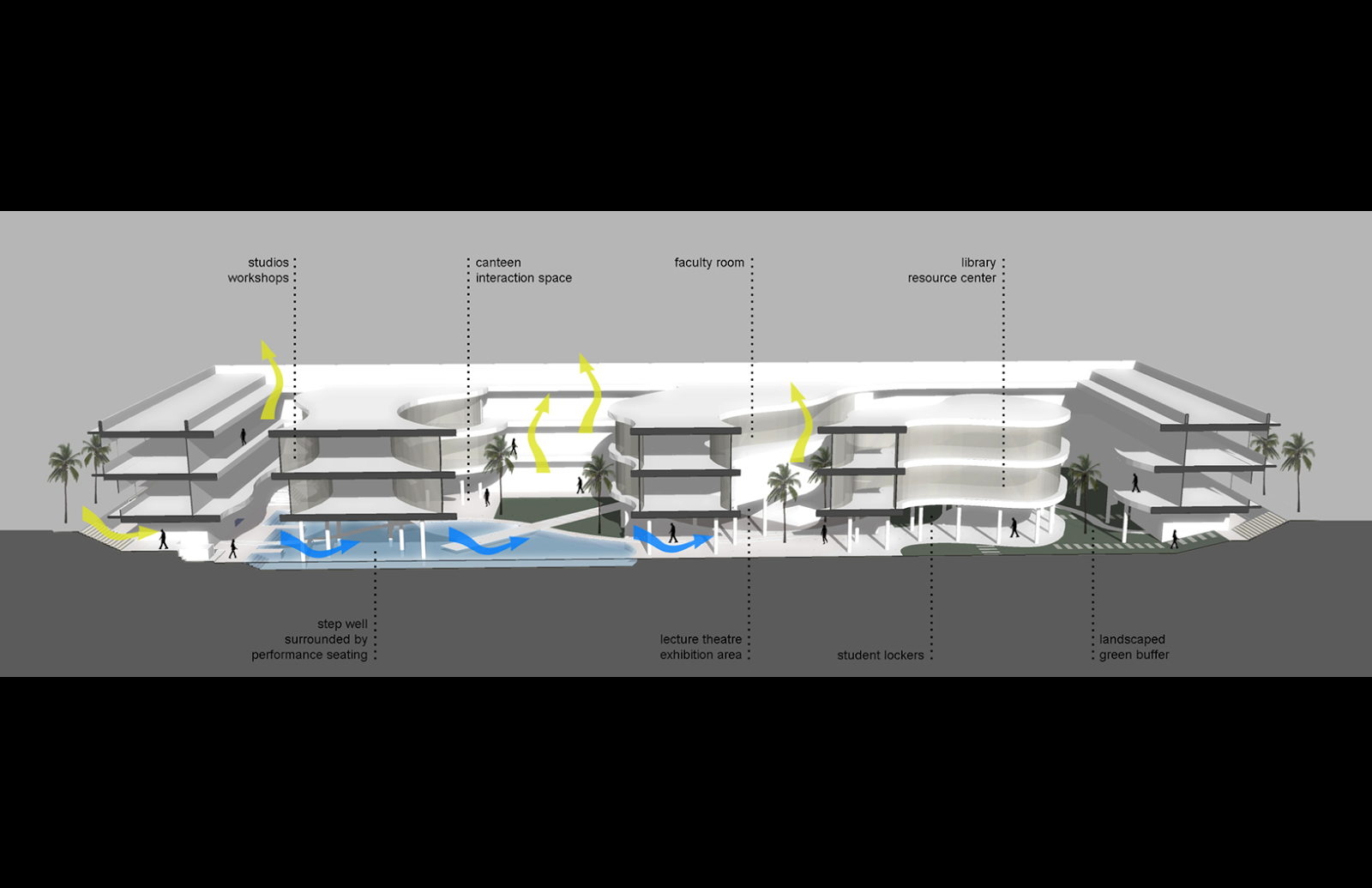Tuesday, September 30, 2014
Chosen Site: Manhattan
I chose this site due to a number of reasons:
1 - Poses a design challenge due to the site being very narrow
2 - Located near a landmark (Pier 17)
3 - The zoning restrictions can provoke an interesting conceptual shape.
Link towards site analysis
Monday, September 29, 2014
Thursday, September 25, 2014
Monday, September 22, 2014
Tuesday, September 16, 2014
Wednesday, September 10, 2014
Typology
Danny Batista
ARCH 3610
Prof Jil & Lia
9/10/2014
1.
Which building typology you are researching?
-
The building typology that I am researching for this design
project would be an educational facility.
2.
Why are you researching this building typology?
-
The reason why I am researching this type of building is due to
two reasons. One is that I have never designed a school before for an urban
site and second it would expand my knowledge on education type
building/construction.
3.
What is the specialty of this building type you would like to
research i.e. museum for dance, school for digital media…
-
My school specialty would emphasize on fashion design.
4.
What are the examples that you will be researching… list the
examples, location and architect (10 examples)
1 – Fashion & Art
Graduate School in Tel Aviv/Chyutin Architects

2 – Tokyo Fashion Museum
Proposal / MUS Architects

3 – Pearl Academy of Fashion
/ Morphogenesis

4 – Lisbon Design and
Fashion Museum

5 – Fashion Pavilion / John
Lewis & Grimshaw

6 – Fashion Institute of
Design and Merchandising
7 – Chochin: Tokyo Fashion
Museum

8 – LIM College for
Business ofFashion

9 – National Institute of
Fashion Technology

10 – Waltham Forest College

5.
What are you goals for working with this building type?
-
My goals for this type of school are to…
1 - Approach the design from different point
of views of fashion and designs
2 - Express designer’s ideas through my design
3 - Introduce fashion design at an urban scale
6.
What are the program elements that you see included at this
point in your building? (may evolve once more research is done)
1 – Main Entrance
2 – Reception
3 – Exhibition Area
4 – Lecture Theater
5 – Studios
6 – Library
7 – Resource Center
8 – Class Rooms
9 – Labs
10 – Admins Office
11 – Staircases
12 – Outdoor Seating
13 – Backstage
14 – Lockers
15 - Shop
Subscribe to:
Comments (Atom)



































